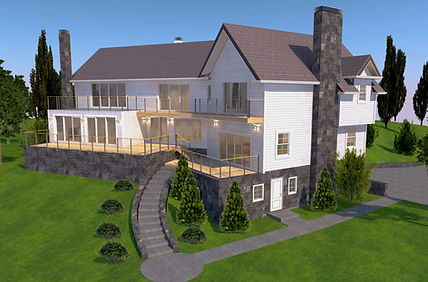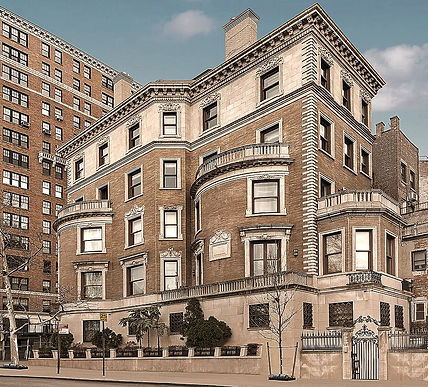
Tyrell LLC
Integrated Construction Consultants
EXPERIENCE

Contentment Island Drive
Tokeneke CT
The Tyrell Group has been assigned the redevelopment of the Contentment Island waterfront estate. This includes the main residence, pool house, carriage barn and guest cottage. This stunning parcel located on the New England coast claims three acres with a private beach. The exclusive neighborhood is located in Darien Connecticut, just 48 minutes from midtown New York.
The challenge is to rebuild the entire 1920’s residence in the same footprint thus preserving the former development rights that located the estate adjacent to the shoreline. This requires installing a replacement foundation while the existing structure is supported by temporary shoring and bracing.
Tyrell has assembled design professionals that understand the engineering of this task while creating a New England inspired residence that will enhance the beauty of this shoreline estate.
Flex Warehouse Conversion
Austin Texas
Tyrell has been selected as Owners Representative for the development of an existing warehouse into modern co-working space for Westward Capital Group. This conversion will transform the 150,000 square foot industrial facility into a cutting edge work environment for Austin’s creative community. The finished product will boast collaborative meeting spaces, bike storage and outdoor patios directly accessible from the tenants space.
Tyrell and Westward Capital will stimulate growth throughout East Austin's economy and culture.


UConn Student Housing
Star Partners Development Group
Tyrell has completed Construction Management for the Star Partners Franklin Street Development. This high end residential building will enhance the neighborhood with a mixed urban facade, custom designed interiors & landscaped roof decks.
The impressive design will bring a warm and modern look to the midtown area. Star Partners innovative vision combined with Tyrell's leadership will deliver a great addition to the city.
Riverside Drive
New York NY
Our team led the extraordinary restoration of the historical mansion that graces the Upper West Side. The 30-foot-wide free-standing mansion underwent meticulous renovations including the structural components. Working with the design team we protected the historical interior trim and millwork, restoring it back to the original beauty of its old-world heritage. Oversized curved windows and terraces were custom built to reflect the original design. Spanning over 12,000 square feet, this home was 'reborn' using artisans to reflect old world charm with modern convenience. Our assignment included a chef's kitchen, along with a mahogany theater, Additionally, we recommissioned the wood burning fireplaces and added a glass conservatory upon the roof.


The Thomas Place Estate
Rowayton CT
Previously a private school dating back to the 1800’s, The Thomas Place Estate has been repurposed into luxury waterfront homes. The 26 residences are part of a conservation development that preserved a majority of the shoreline property. Our first task was to develop the infrastructure including roads, underground utilities, and a pumping station. While executing the first phase our group released the design team to create upscale residences that complimented the waterfront property. Our pre-con team situated the homes strategically in order to deliver water views from each. The final 4,200 square foot residence was completed two years after our initial engagement. Our planning and creativity produced a stunning neighborhood in the village of Rowayton, CT.
Atlantic Studios
New York NY
The complete gut rehab of Atlantic studios resulted in a 4,000 square foot production stage. Supported by state-of-the-art equipment including Ikegami HD cameras, ETC ION lighting control boards and a new control console. The amenities included dressing chambers, makeup suites and the Green Room.


Miami FL

Greenwich CT

Oculus NYC

NYC

Greenwich CT

NYC